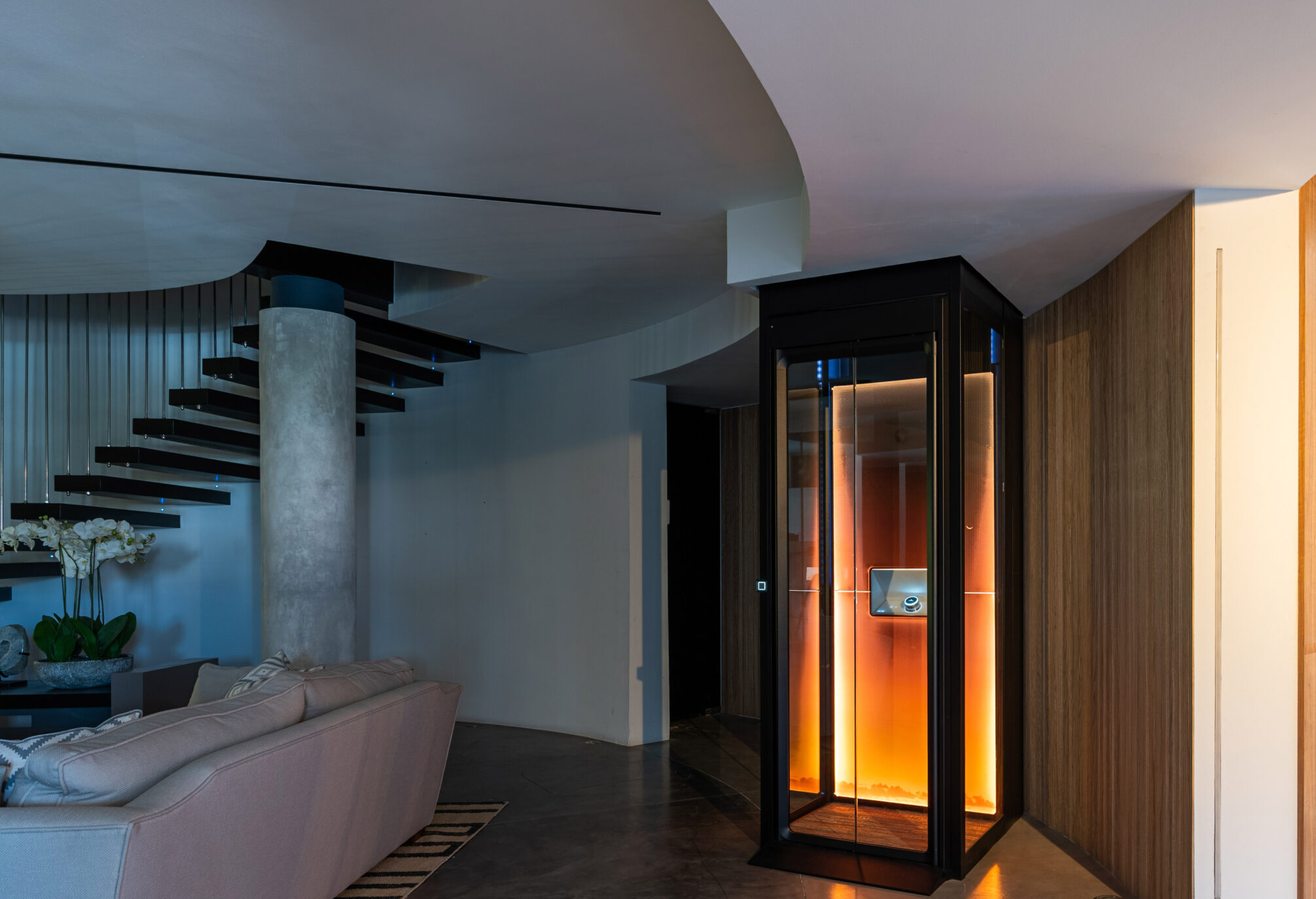Elevate Your Designs: Where CAD Meets Lift Engineering
CAD Blocks
CAD Drawings of our collection with different sizes to fulfil your desired Lift.
What Are CAD Drawings?

ARITCO HomeLifts
Now introducing new design features for the residential lift, The Aritco HomeLift, offering unparalleled customisation while providing safety, reliability and smart functionality.
View Our Collection